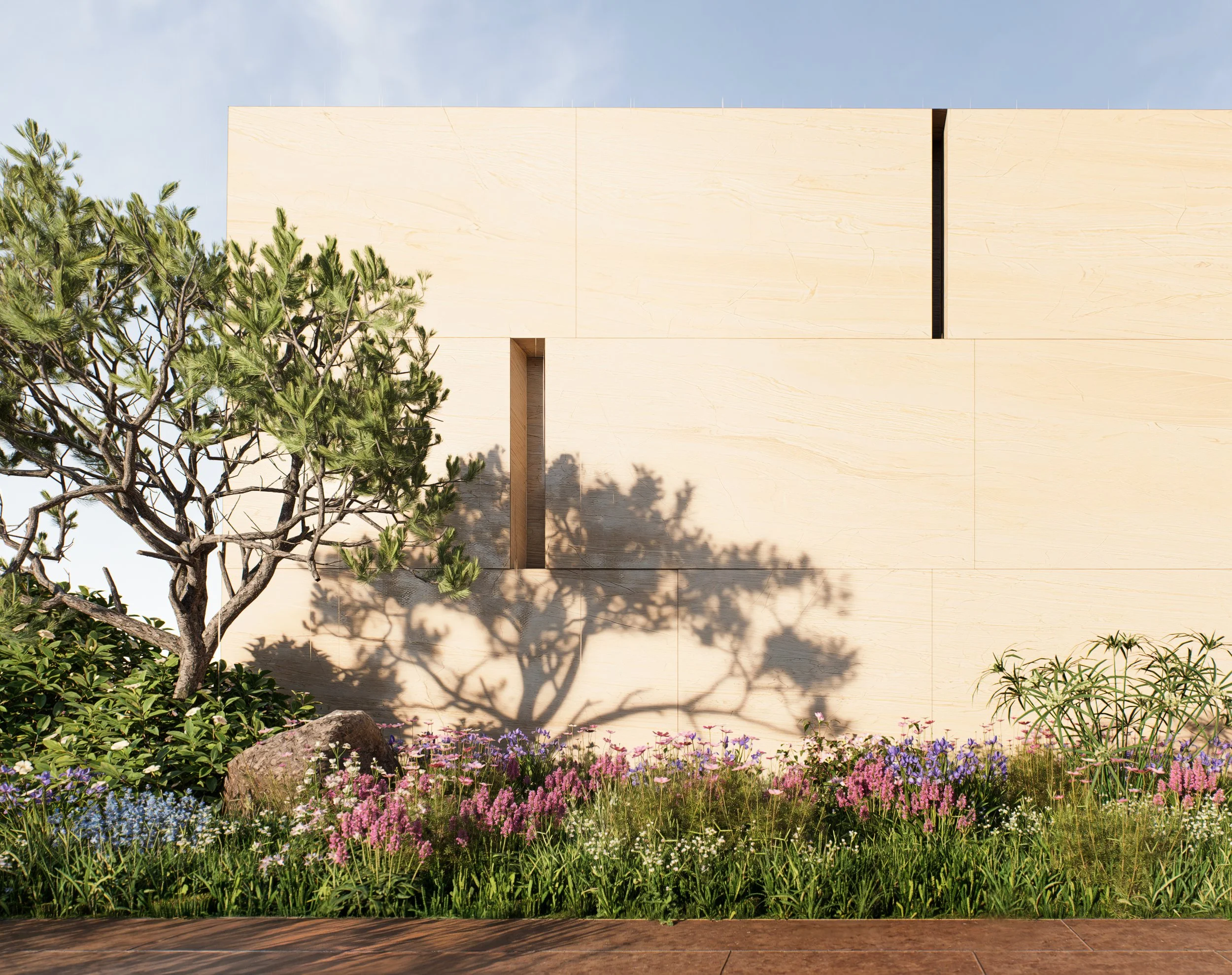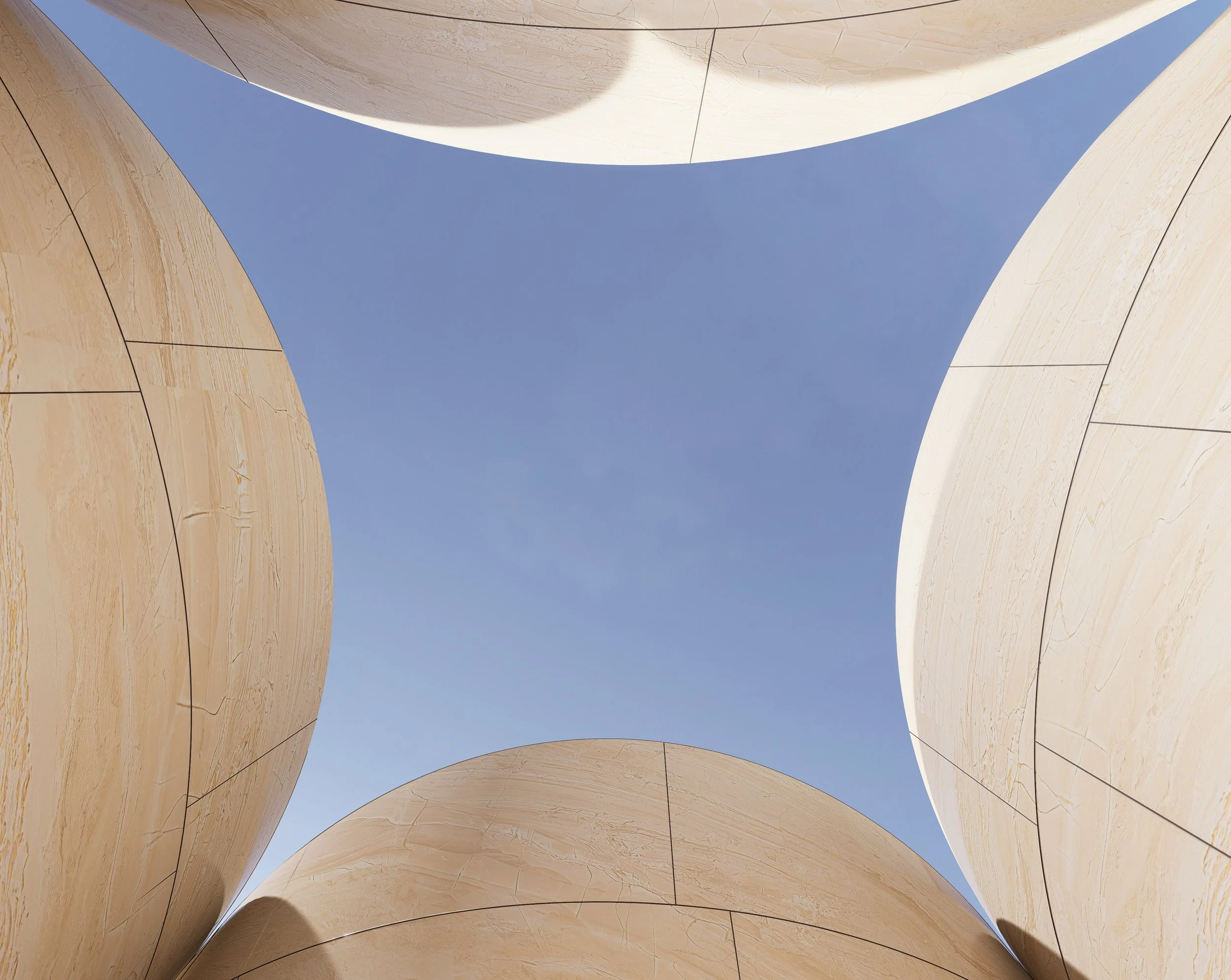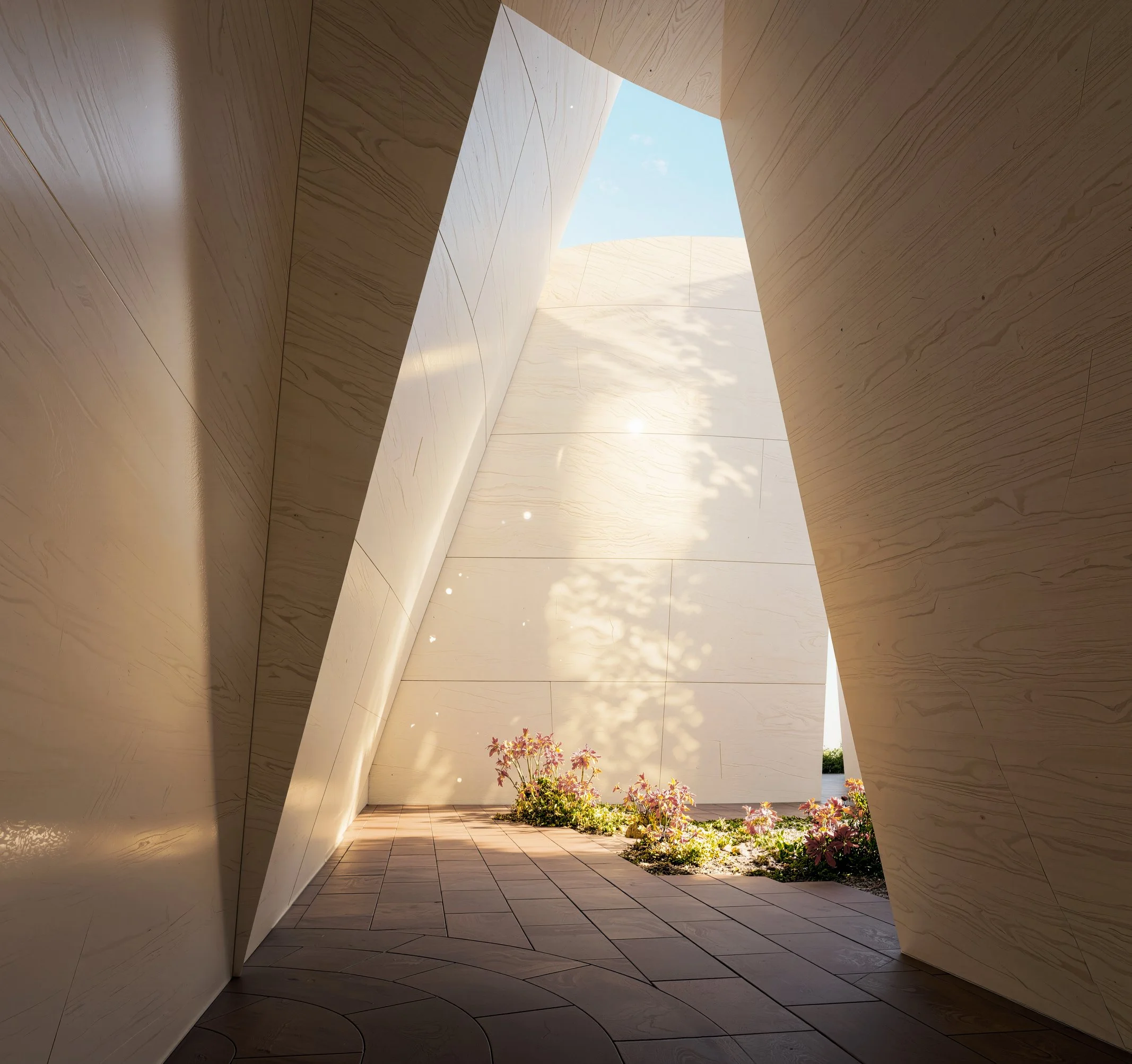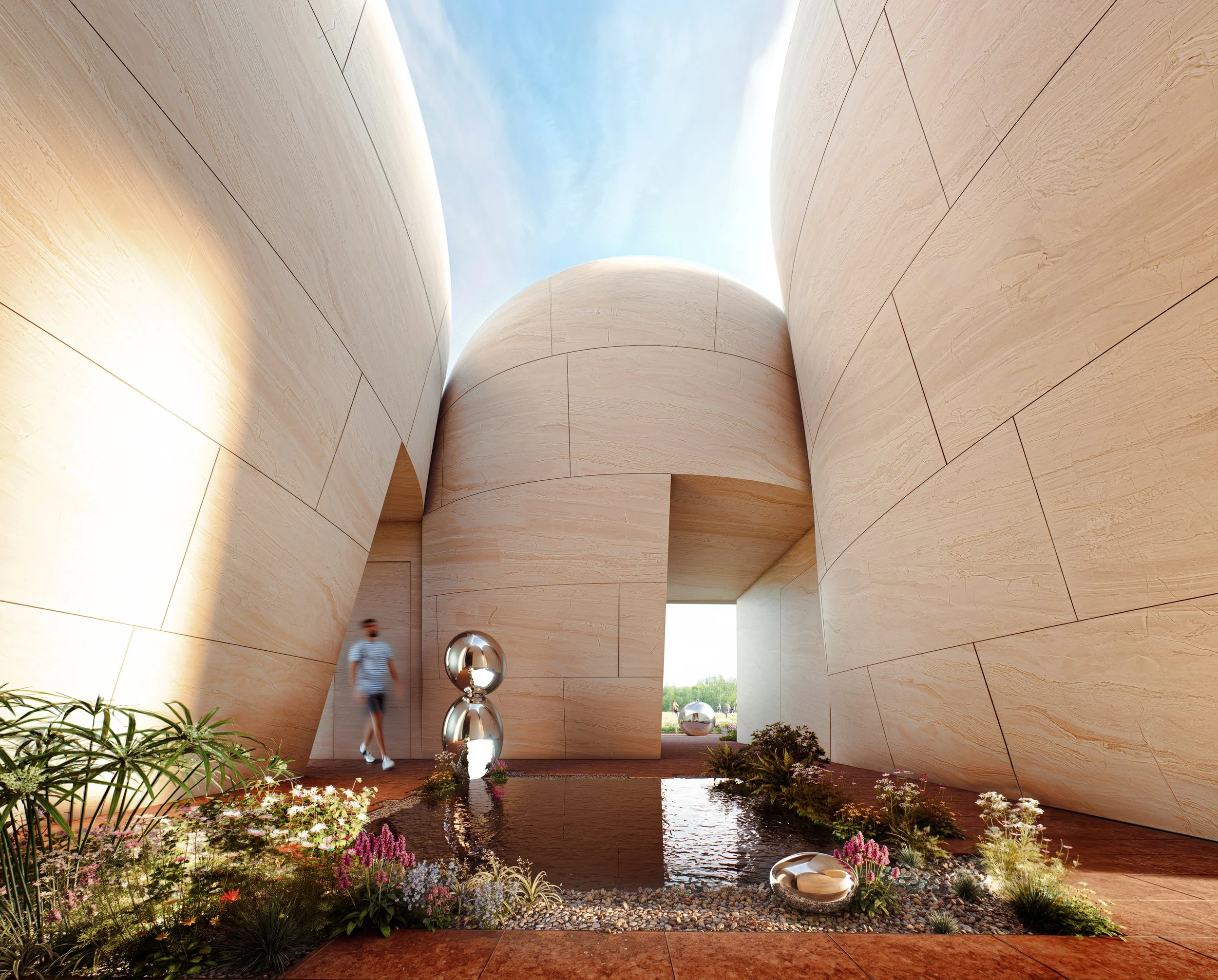
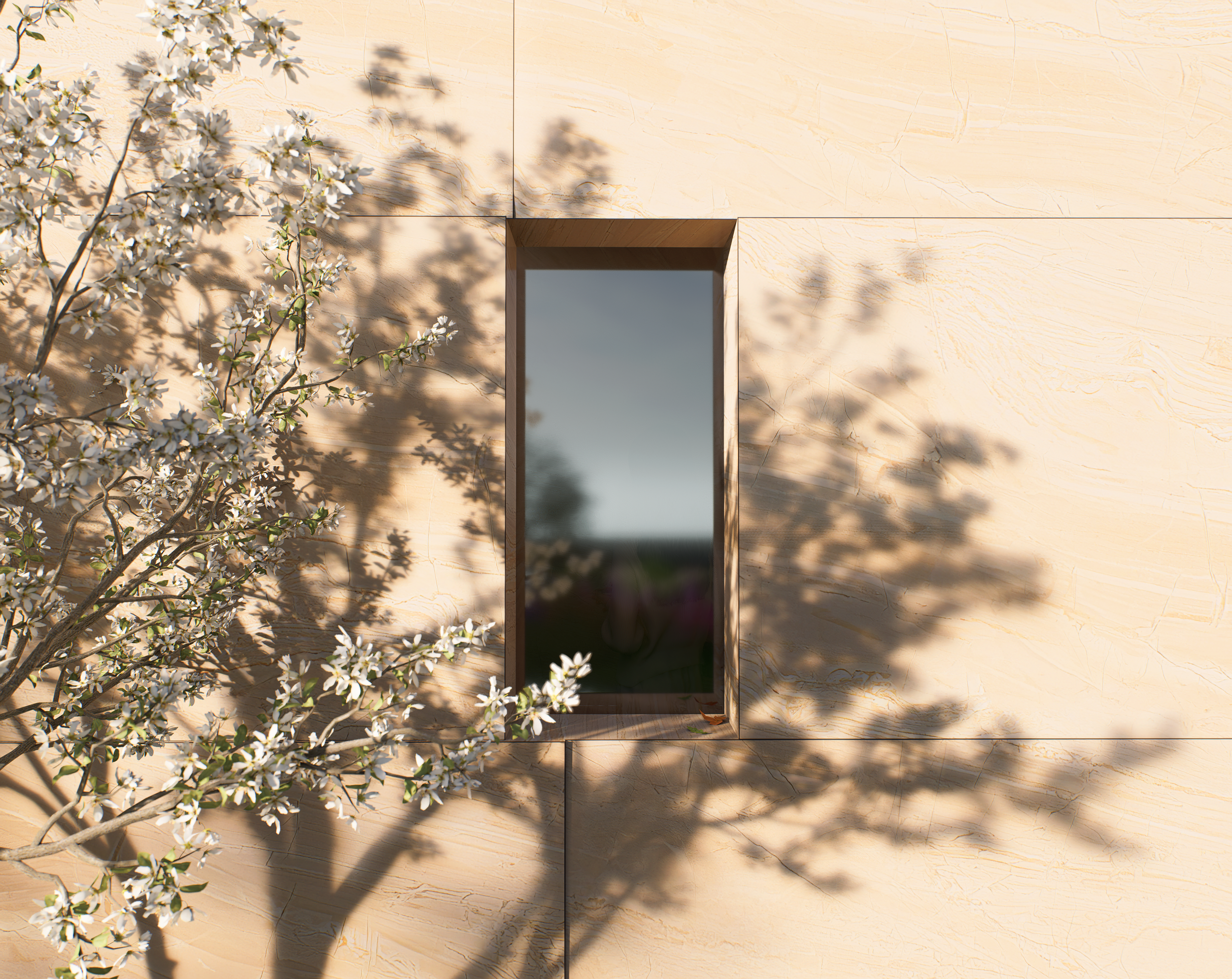
Within the existing courtyard, our proposal introduces a community garden space, complemented by a small pavilion. This outdoor area extends the galleries and offices outward, opening to the larger public and offering a seamless connection to nature and the changing seasons.
The pavilion references the arches of the façade, drawing visitors into the gallery space. The landscape is shaped by the traditional masonry façade, where the edge and pattern of the planting are defined and pixelated by the layout of the bricks. The community garden will feature seasonal herbs and various local vegetation, serving both as a public space and an educational field for biodiversity.
The project aims not to overwhelm the historic campus but to exist in harmony with it. The renovation of existing spaces ensures they meet contemporary program needs, while the connection between the old and new zones forms a larger, unified space.
Merging art, history, nature, and culture, our proposal for the Garden of Knowledge competition presents a museum extension to the Almo Collegio Borromeo, continuing its legacy and passion. The design draws from a variety of references—from the architecture of Collegio Borromeo, the urban fabric of Pavia, and the vivid nature of the Horti. These references inform the program, geometry, and atmosphere of our design, bringing a brand-new architectural experience that perfectly integrates into the ongoing 500-year historical mosaic of the Collegio Borromeo.



