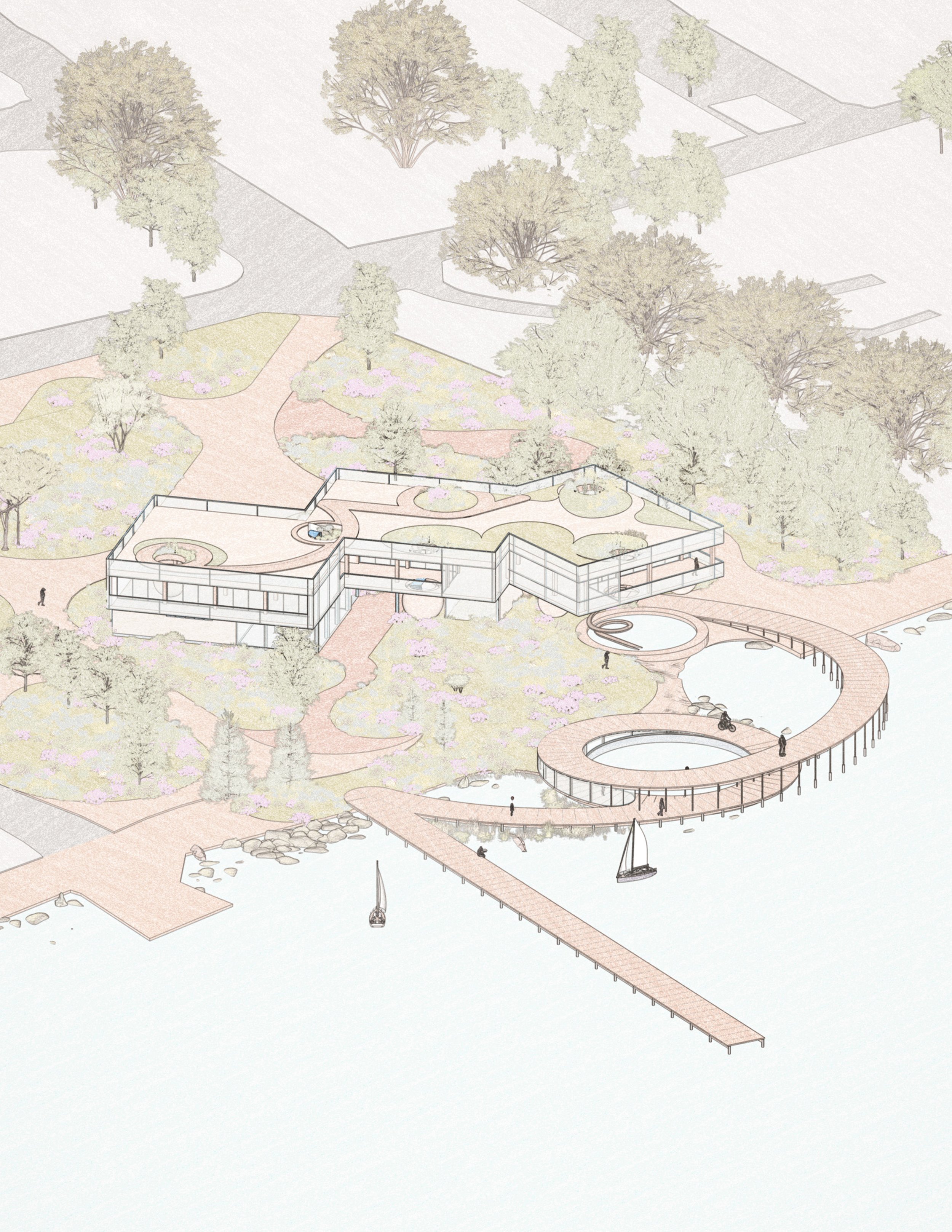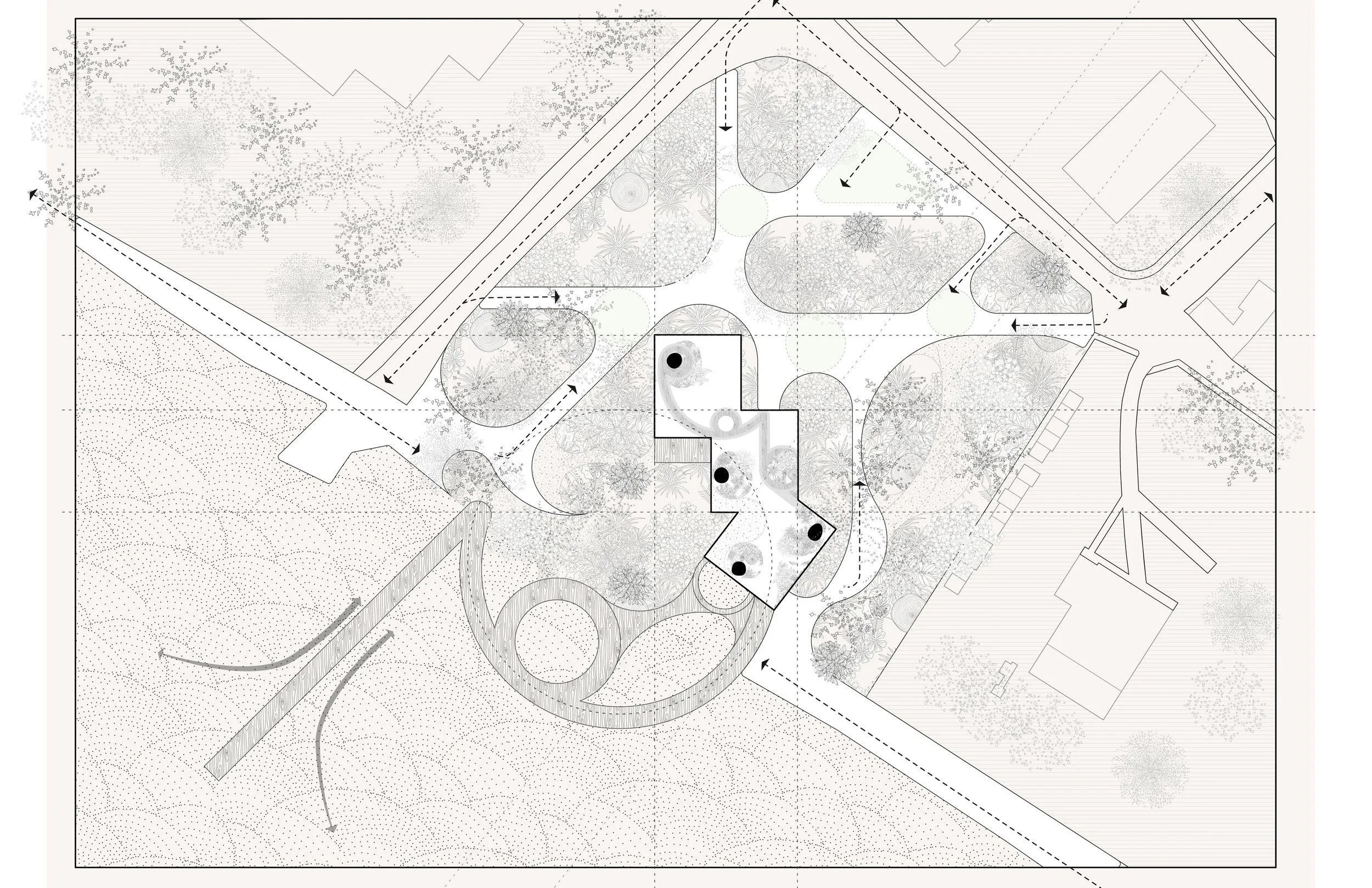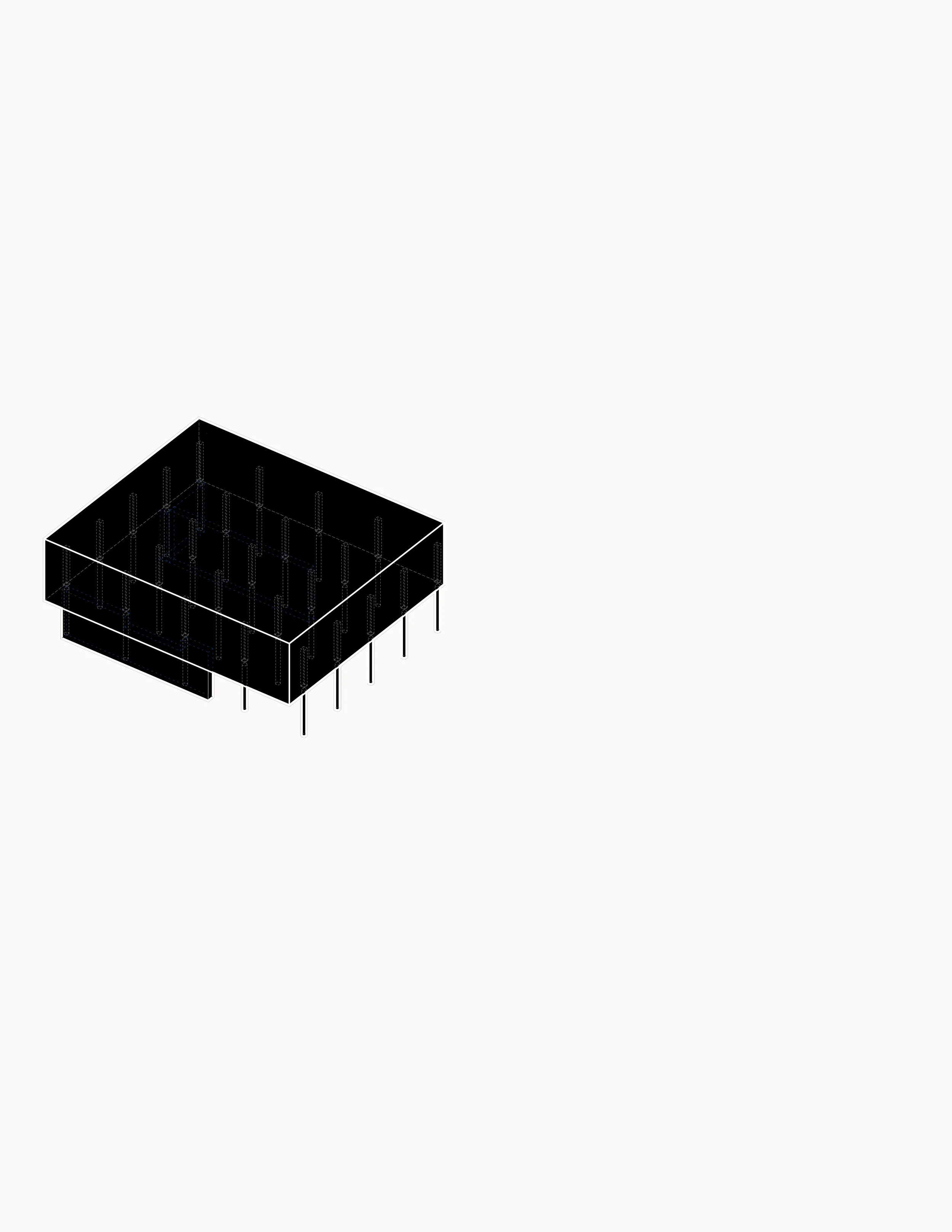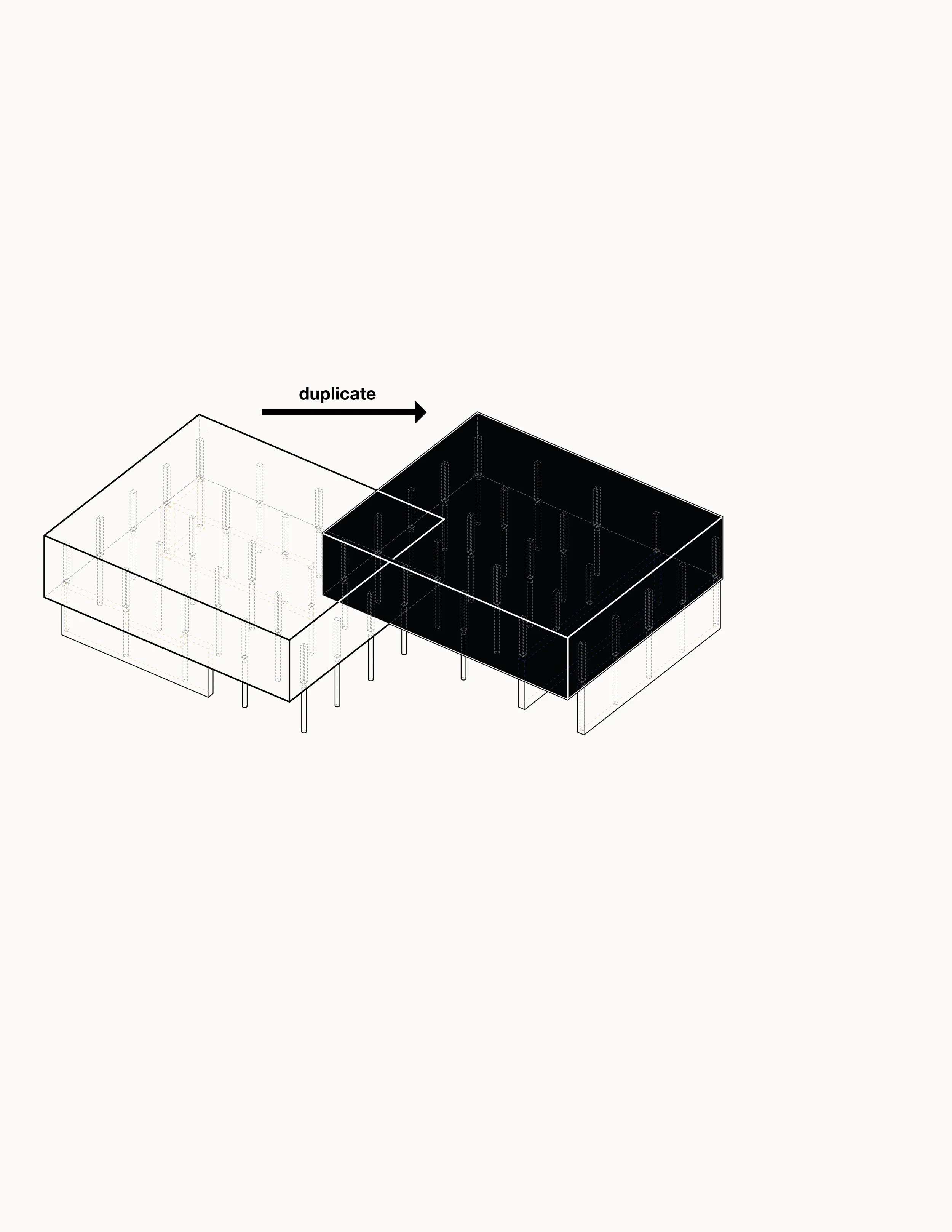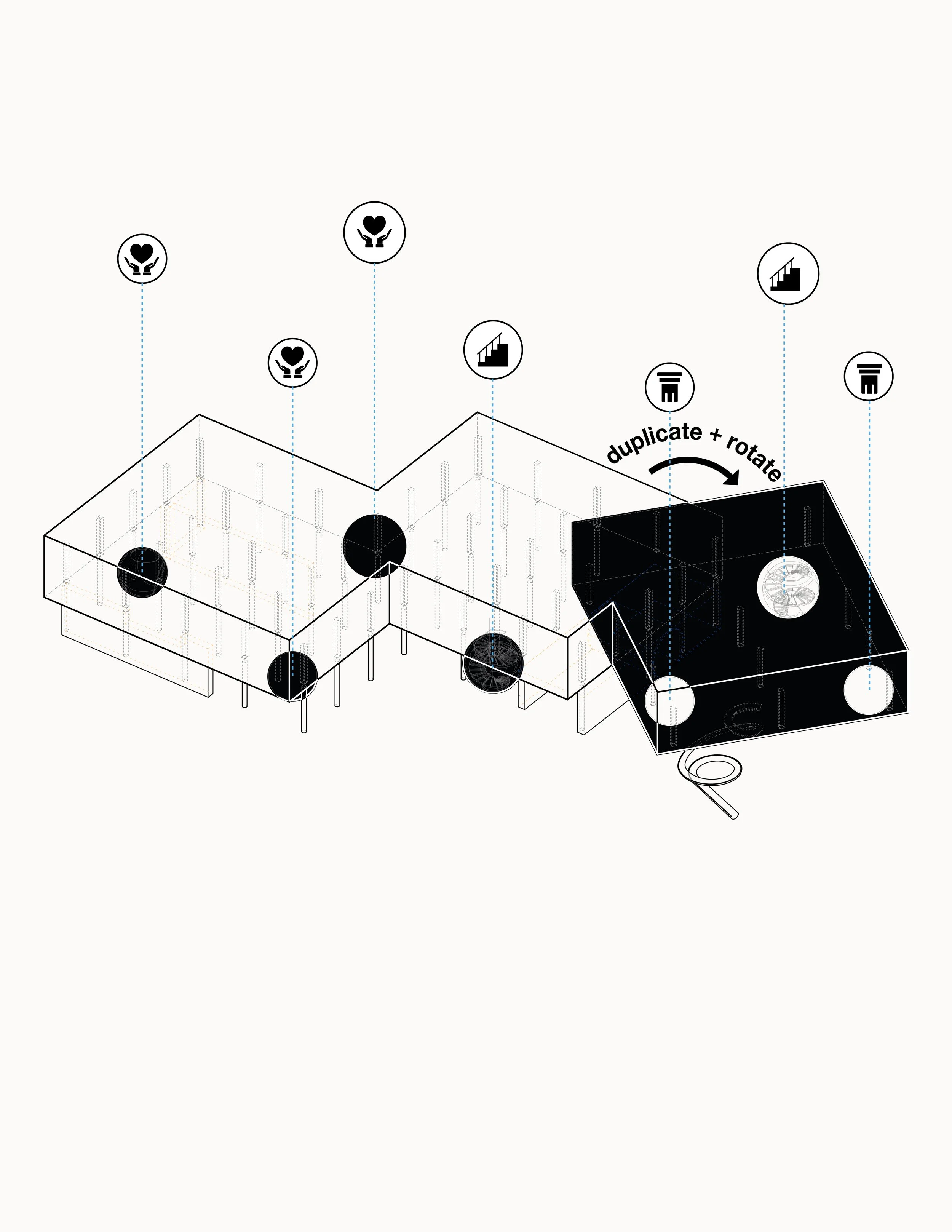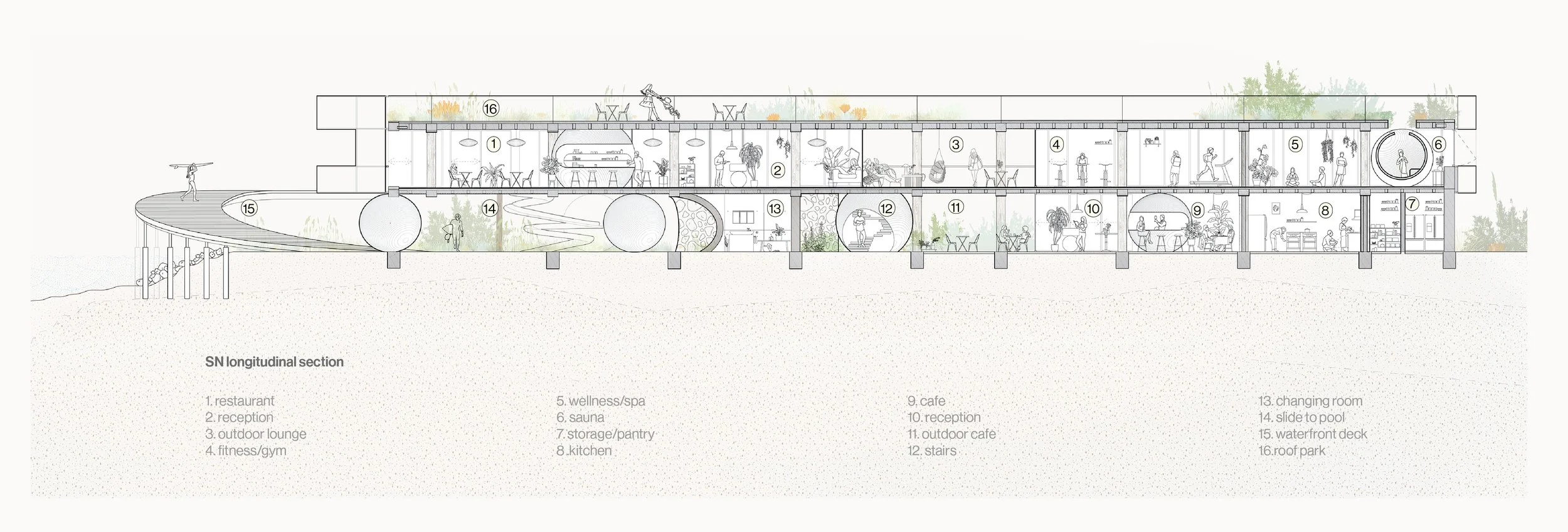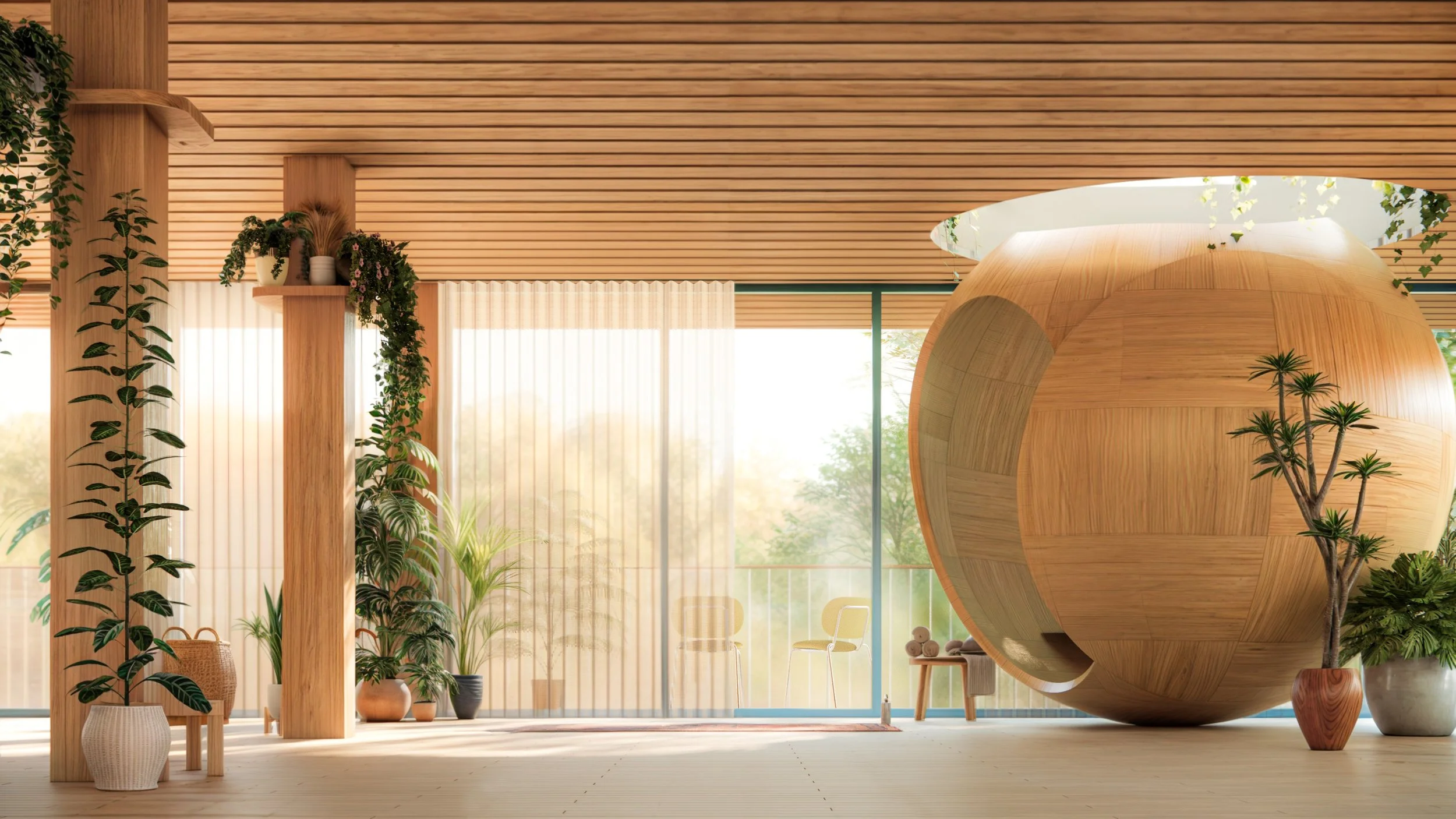Harbor of Heritage
Nautical Club Ohrid International Competition
Honorable Mention
Featured in “The Way of Cipan” Exhibit
Published by AHRID Collective
Located in the Daljan neighborhood, the original Youth Union Summer Retreat (YUSR) building, once home to the nautical club, has been a local charm for decades. With its rich history connecting Lake Ohrid and the community, the proposed new nautical club will bridge the past with the present, and the vernacular identity with cultural exchange. The redesigned landscape will extend from the original YUSR, seamlessly linking the residential street grid to the waterfront. Northern entrance paths will reflect the 1940s urban grid, creating a welcoming arrival. South-facing walkways will guide visitors toward the promenade, integrating the new club with the surrounding park. This revitalized landscape transforms the flat waterfront into a lush garden, preserving existing trees and fostering spaces for social and environmental interaction.
The design strategy for the new nautical club can be described into three steps: 1. Duplicate, 2. Reorient, and 3. Support. In anticipation of increased visitor engagement, we replicated the original building’s form twice, preserving its architectural language while subtly extending its structure and circulation. The final extension is thoughtfully rotated to align with the existing urban grid, reaching out to meet the water's edge. Drawing inspiration from Boris Chipan’s innovative column grid, we introduce a reimagined system of spherical structures that serve as both vertical circulation nodes and meditative spaces. These spheres elevate the design, creating a floating effect that seamlessly integrates the building with the waterfront park.
This approach transforms the new nautical club into a dynamic space, where the programmatic elements—including a new restaurant offering sweeping views of Lake Ohrid—are elevated, both literally and metaphorically. The overall design strikes a balance between honoring the original modernist architecture’s clean, linear forms and infusing it with a forward-looking vision that invites interaction and exploration. Honoring the site's heritage, we will preserve its aging artifacts that hold the community's memories. Fluted glass will wrap around the building, blending old and new elements. The new extension will feature two semi-transparent volumes floating on the second floor, with an open ground floor to maintain the YUSR’s original connection to the beach. The blue column and stone wall will be preserved and extended into the new structure, while the balcony will serve as wellness areas and outdoor cafes. Our design extends into the lake with an elevated walkway that spirals out from the building, inspired by the shoreline's edge. This structure elegantly defines the waterfront into three distinct zones: a slide and pool area, a floating pool with integrated nautical storage, and a deck designated for boat parking.
These features encourage visitors to engage progressively with the water and the surrounding nature. With a network of walkways connecting the local and the visitor, a building that respects its history while looking forward, and a landscape that encourages a dialogue between humanity and nature, the new nautical club will become a space where social connections grow, heritage endures, and the old and new merge seamlessly.
